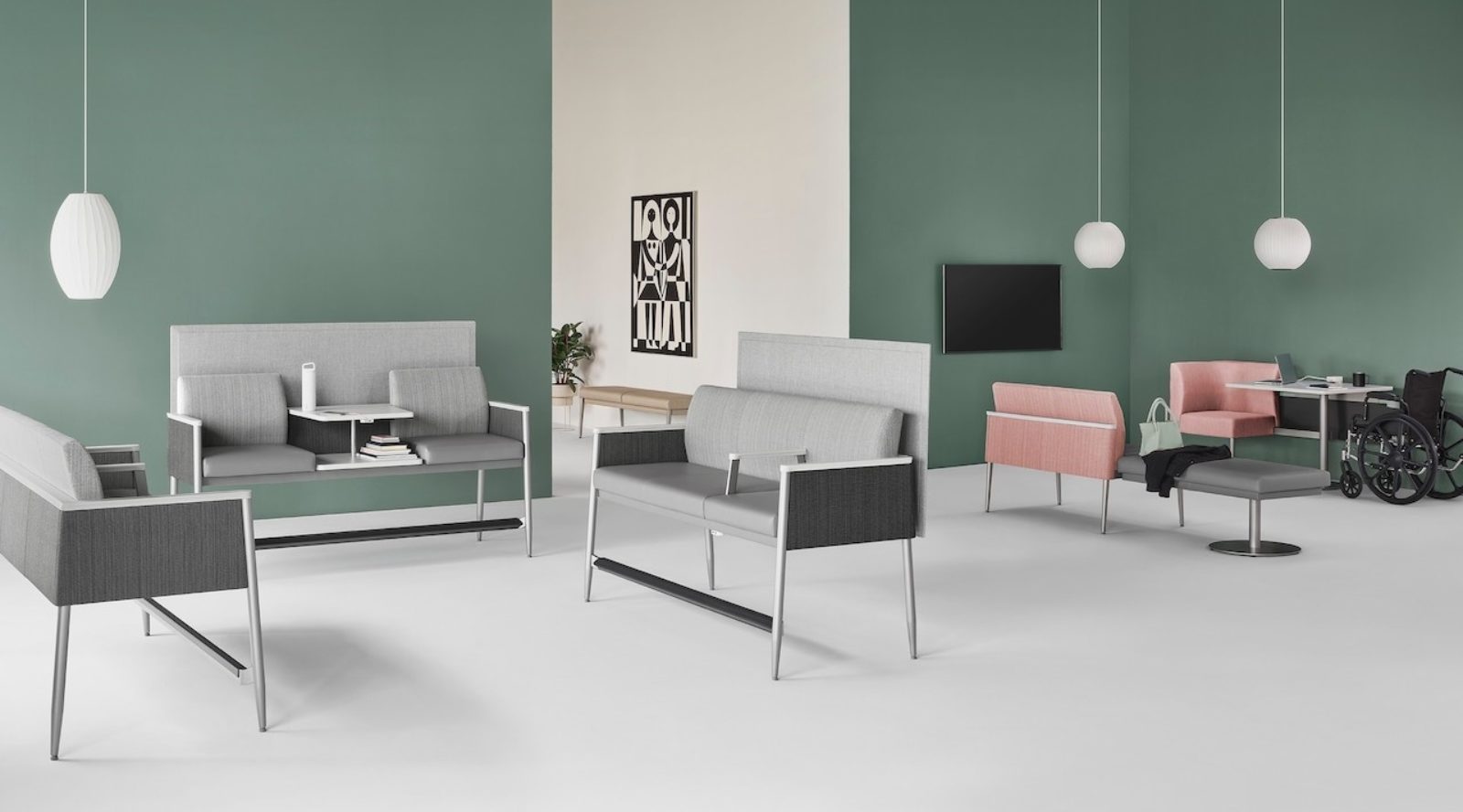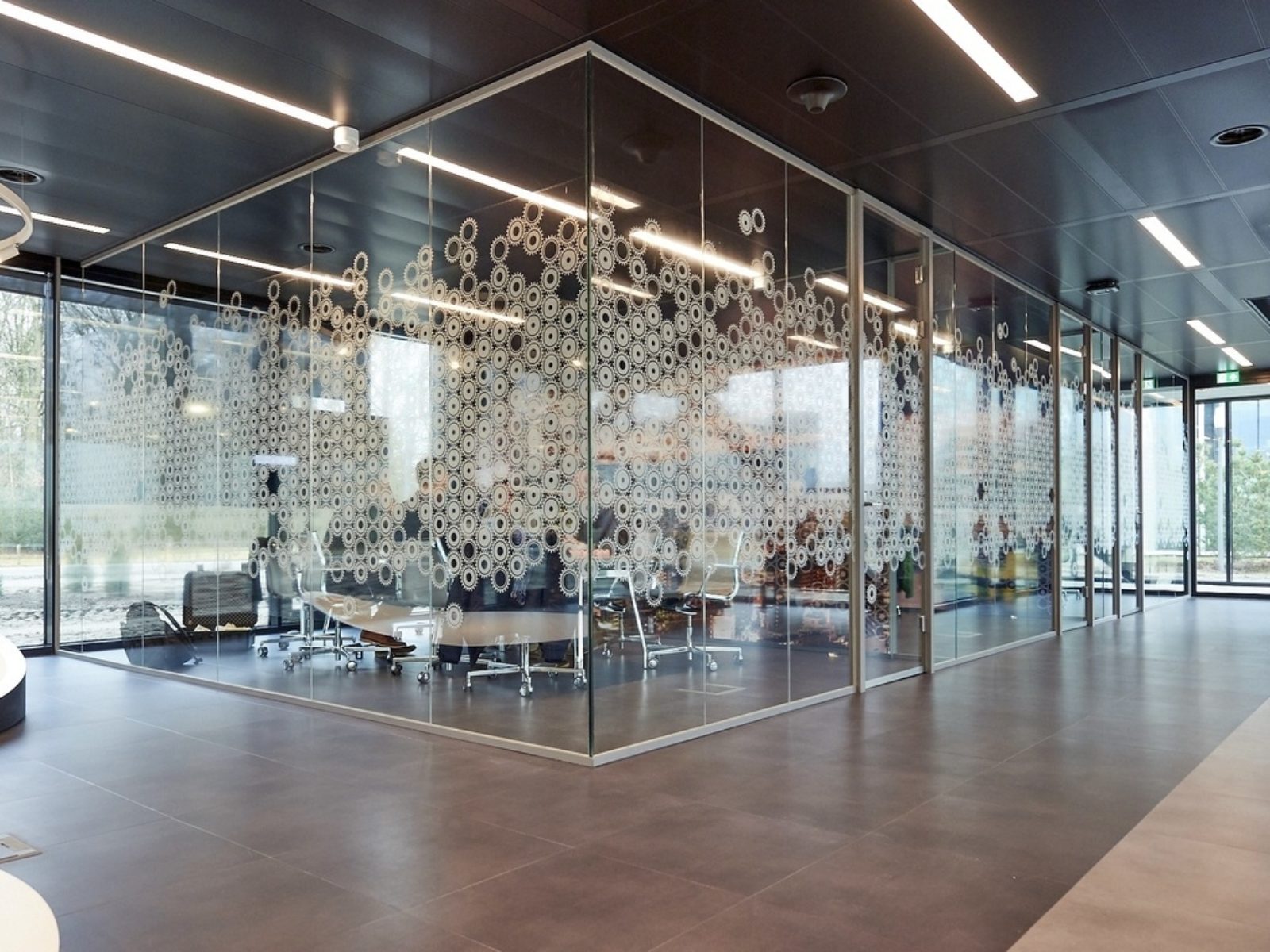The Shifting Healthcare Landscape: Patient Entry Points
Transforming waiting and public spaces for resiliency through crisis and beyond.

Health systems all over the world have experienced an unprecedented crisis during COVID-19. As Eastern Michigan begins to move past the initial surge, Healthcare Institutions need to reflect on how they remained resilient during the last few months and what might help them strengthen their resiliency as we all navigate through changes brought about by this experience and the long road we have ahead.
Waiting & Public Spaces

This is the first place a patient experiences and is where institutions can show how they have made their spaces safe for staff and visitors. Along with new protocols for patients and administrators such as requiring face masks and instituting temperature checks, entry and waiting spaces need to respond to COVID-19. The design of these spaces should take into account CDC guidelines and recommendations along with an understanding of how the space works best now and in the future.

Choice & Variety
Pre-Pandemic: Different sized groupings of furniture were arranged to accommodate individuals or small groups based on their posture and accessibility needs.
Pandemic Response: Furniture is arranged to give patients a sense of control with patients seated separately far apart from one another.
Patient Visibility
Pre-Pandemic: Patients are able to see administrators and providers, and administrators and providers are able to see them.
Pandemic-Response: Sightlines are intact and clear screens are erected to provide a barrier, but still maintain visibility
Seating
Pre-Pandemic: Space is optimized to fit as many patients as possible.
Pandemic-Response: Patient density is reduced, and furniture is physically separated to accommodate distancing
Flexibility
Pre-Pandemic: Single seats allow institutions to reconfigure the space if needed.
Pandemic-Response: Flexible, modular furniture can be quickly rearranged and help institutions easily accommodate changing guidelines


















