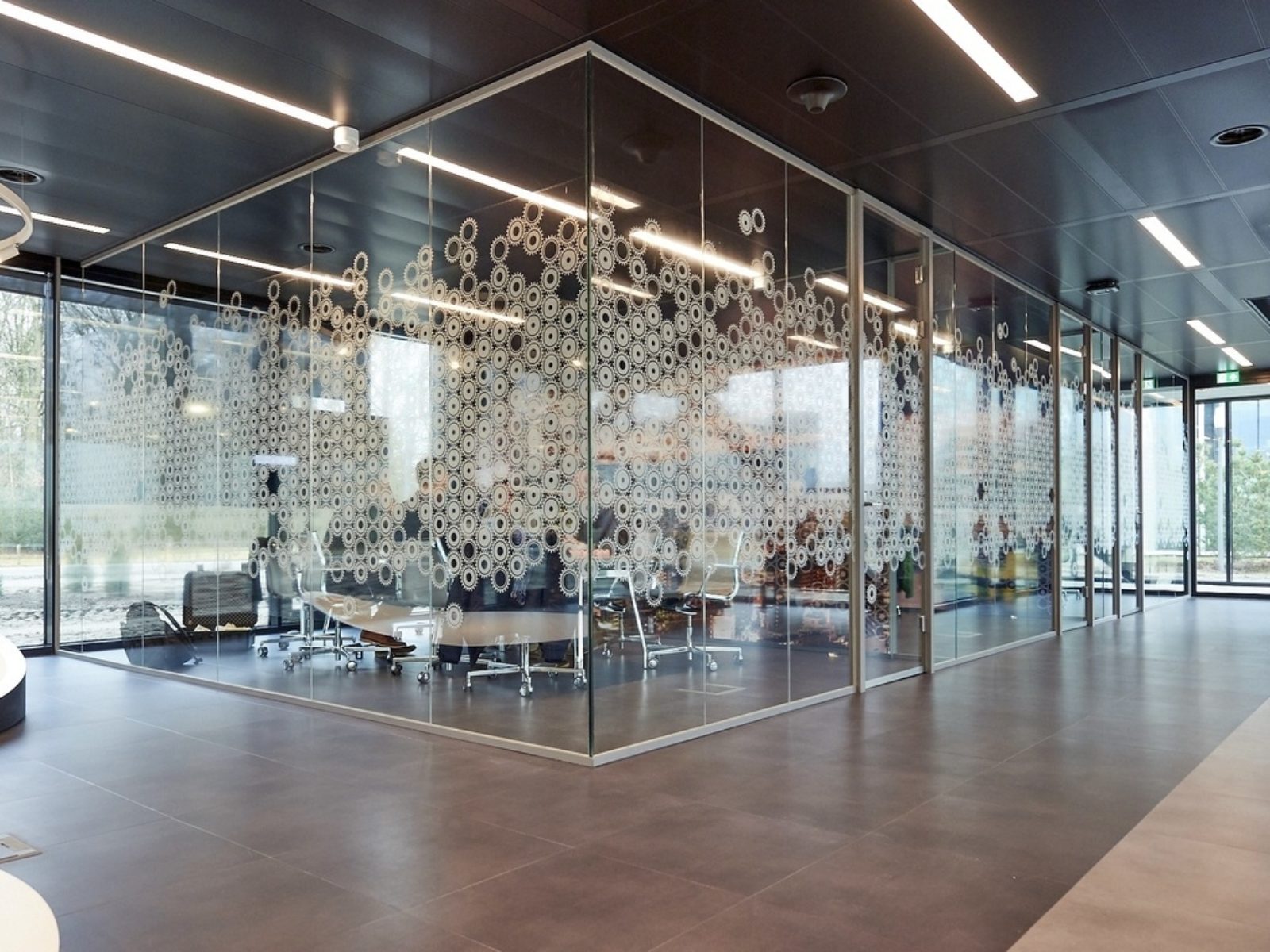- Services
- Space Planning & Design

Space Planning & Design
Planning and designing your workspace is a team effort that takes creativity, attention to detail, and a thorough knowledge interior space and work activities. We work collaboratively with our partners to create unique environments that support their team.
Our space planning and design services start with in-depth research into your requirements for interior space. And since MillerKnoll Certified Dealer Network members are electronically linked, we can easily share project knowledge to facilitate the process.
After understanding your needs, we prepare a detailed design proposal that includes furniture selection. Then we produce block diagrams of each floor and create preliminary space plans, typicals, and a product budget.
We develop workspace layouts and installation drawings to scale using CAD, so that we can make an exact product count. Then the CAD specifications are converted into factory orders that allow the manufacture and shipment of products consistent with project schedules and construction progress.
We can also help you lay out your workplace yourself, including architectural features and a limited vocabulary of products, using MillerKnoll's planning and visualization tools. You can render these spaces dynamically in 2D or 3D and share your renderings with colleagues. And, when you’re ready, you can view specifications and order detail, check lead-times, and generate error-free orders.
Create Your Ideal Space
Connect with one of our design specialists to start creating your perfect workplace.















